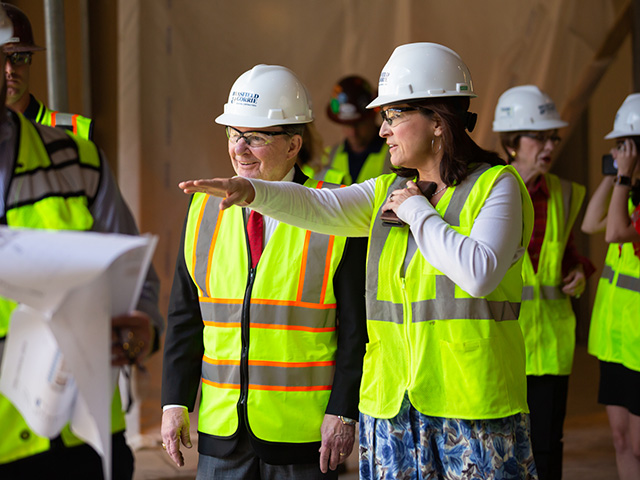Construction Report: Work moves indoors for last phase of project
Published on Friday, September 13, 2019
By: Annie Oeth, aoeth@umc.edu
Construction workers may look like they’re raising a seven-story hospital tower at the University of Mississippi Medical Center, but what they’re really building is hope.
The bricks and beams, concrete and steel of the $180 million pediatric expansion are becoming a place where healing will happen and young lives will be saved.
The largest construction project underway in Mississippi reached its pinnacle June 27, when a steel beam covered with signatures and well-wishes from health care professionals, patients and their families was placed at the top of the tower.

Dr. Mary Taylor, chair of pediatrics, shows Sanderson Farms CEO and board chairman Joe Sanderson some of the features of the new children’s hospital tower. Sanderson and his wife, Kathy, chair the Campaign for Children’s of Mississippi.
Now the project is in its final phase: finishing the interior and outer masonry, paving and landscaping. Work will continue through late summer 2020, when efforts will turn to moving everything from bandages to hospital beds into the new tower.
At 350,000 square feet, the new hospital tower will more than double the current children’s hospital’s square footage.
“It is so exciting to think that, just a year from this fall, patients will be receiving care inside this state-of-the-art expansion,” said Dr. Mary Taylor, Suzan B. Thames Chair, professor and chair of pediatrics at UMMC. “Not only will this tower more than double the square footage of children’s hospital space, but it will match the expert skills of our health care professionals. Through this expansion, we will have the space and advances that our caregivers – and our patients – need.”
The 88 private rooms will offer more than three times the space to care for babies who are premature or who are born facing medical crises.
A dozen new pediatric operating suites will ensure that surgeries can be performed at a moment’s notice.
Advances in critical care call for additional pediatric intensive care rooms large enough to accommodate technology, the care team and patients’ family members. The expansion will include 32 such private PICU rooms.
An outpatient specialty clinic, accommodating such specialties as cardiology, neurology, urology, orthopaedics, otolaryngology, endocrinology, pulmonology and more, is also planned, as is a convenient parking garage near the hospital tower.
The expansion is on schedule and at budget, with an opening planned for fall 2020.


